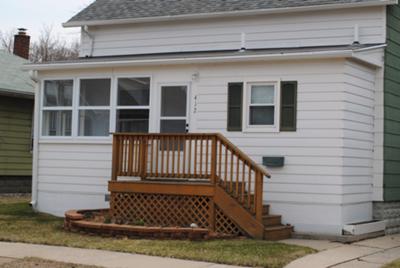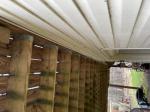How to anchor a deck to a flat rooftop?
Looking into building a deck on the rooftop of my apartment. The roof has recently been re-done (gravel). I am wondering how to anchor the deck to the roof without compromising waterproofing of the roof.
Comments for How to anchor a deck to a flat rooftop?
|
||
|
||
Building a rooftop deck over a roof with a small pitch
by Sharon
(Salt Lake City)
I want to add a garage to the front of my house and add a second story over it.
From the second story over the garage I would like to extend a deck out over my house to make good use of the view.
The roof has a slight pitch, Is that possible?
Comments for Building a rooftop deck over a roof with a small pitch
|
||
|
||
Deck over sloped rooftop
by Casey
(St. Joseph, Michigan)

I am looking to build a small deck over my front porch (6' x 25' - see pictures), accessed by a spiral staircase on the left side of my house, in order to get a better view of Lake Michigan.
Main Problem: The roof slopes down about 2.4" per foot (it drops 16" in the 80" that it comes away from my house). If I attached a ledger board to the house, the deck would have about a 24" tall faceplate that went across the length of my house between the gutter on my front porch and the flooring of the deck (which I think may look ridiculous, and would like to minimize). I considered tapering the joists somehow, but I'm not sure how that'd work.
Secondary Problems:
1. How to support the front two corners of the deck (posts to the ground, only one of which I could easily dig a hole) or have posts that are attached to the roof (not sure if that is to code, and I would like to avoid attaching too many things to the roof).
2. Boot pipe vents for plumbing - could work around them
3. Is the front porch strong enough? I am not too worried because what I'd like to put up isn't that big, and it'd have at most 4 people on it at a time. I had a lot more than that on it when I reroofed a few years back.



































