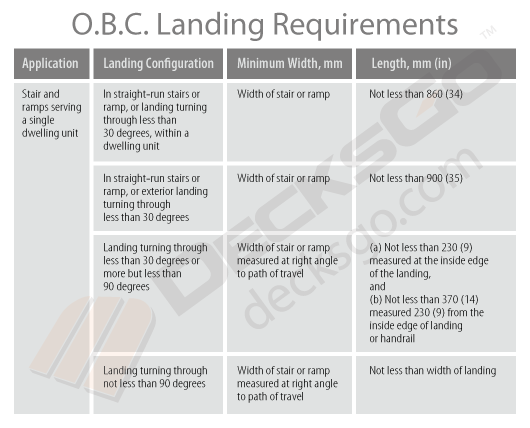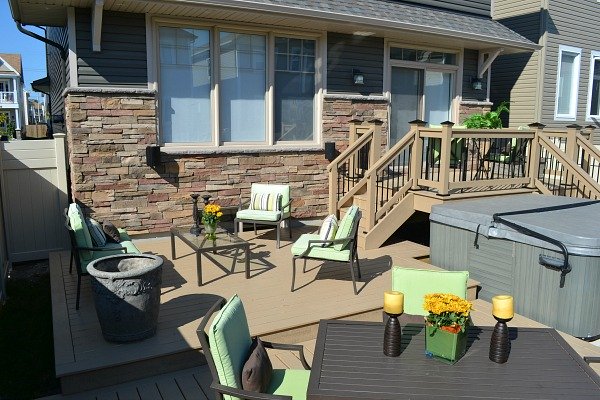Is There a Minimum Width and Length Requirement for a Landing in Ontario?
by Carol
(London, Ontario, Canada)
Is there a minimum width (distance along the house) and length (distance out from the house) that a deck stair landing must be?
The landing would be outside sliding doors, approximately 3' off the ground and would lead to stairs and a lower deck area. I am being told that I can only do 1.5', but this seems dangerous and impractical to me.
Editor’s Comments
There are building code requirements for building a deck stair landing which stipulate what the minimum depth of that landing must be.Since you are from Ontario I am going to refer specifically to the 2012 Ontario Building Code (OBC) and in your case--I assume, a single family dwelling.
Landing Requirements for OBC Single Dwellings
There is an exception for a landing of a secondary entrance (i.e., a back door) where the number of rises in the stair is not more than three. You project will be more than three rises which means you would need a landing.
But it gets a bit more complicated. The OBC then says there is an exception when the door is a sliding door or swings into the house, away from the stair. So, according to this exception you do not necessarily need a landing. However, I would recommend using a landing.
From a practical point of view, it sounds like you need to get down from the door sill to the next lower deck as quickly as possible. But it may not look that attractive to have a very small or insignificant landing near the sliding door even though you might technically be able to do so. Think about how this will look.
Also for your information, if you did have a swinging door that swung outwards to the stair your landing would have to be at least as wide as the stairs and the minimum width of a stair is 36". And it would also have to be at least 35" long or outward from the house.
Of course, a railing is required along the stairs and the landing given the elevations you have mentioned.
Excerpt from the Ontario Building Code, Section 9.8.6.3
If you want to learn more about the specific landing requirements of the OBC check out the following table:

As you can see, the minimum depth for a landing vary, however, all minimums (aside from the exceptions) seem to be greater than 1.5'.
You may wish to consider a landing regardless of any exemption that might apply and this is simply to create a more visually appealing structure than a purely utilitarian set of stairs.
What I often do when I build where the first floor is 4'-5' above ground and I am using two or more levels of deck to get down to the grade is I build a landing that is just large enough to look attractive. It will look like it is part of the design and maybe large enough to stage a gas grill for easy access to the kitchen but not large enough to encourage hanging around or sitting up there. The natural flow of the deck is to encourage people to move down to the lower level.
Check out this picture to see what I mean and if it might apply to your situation. This is a nice way to build a deck that is very similar to what you are describing.

Landing Requirements for IRC Single Dwellings
For other visitors where the IRC applies, the requirements are almost identical. The section of the IRC regarding landing specifications is recreated below for your information.
Section R311 of the IRC
R311.3. There shall be a landing or floor on each side of each exterior door. The width of each landing shall not be less than the door served. Each landing shall have a minimum dimension of 36 inches (914mm) measured in the direction of travel. Exterior landings shall be permitted to have a slope not to exceed ¼ unit vertical in 12 units horizontal (2%).
R311.7.1. Stairways shall not be less than 36 inches (914 mm) in clear width at all points above the permitted handrail height and below the required headroom height. Handrails shall not project more than 4.5 inches (114 mm) on either side of the stairway and the minimum clear width of the stairway at and below the handrail height, including treads and landings, shall not be less than 31.5 inches (787 mm) where a handrail is installed on one side and 27 inches (698 mm) where handrails are provided on both sides.
Notice there is no exception for a sliding door unlike the Ontario Code (Canadian Building Code).
My guidance to all homeowners is to try to impart a bit of style and aesthetic value into anything you are building rather than just the bare code compliant minimum.
Hopefully the information from your local building code helped to clarify your deck building issues.
For more information on building requirements Go See these links:


























