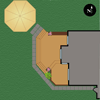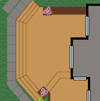Wood Deck Design - Project 1
A Multi Level Cedar Deck and Gazebo Project. Here is a creative wood deck design transforms a plain backyard to a gorgeous useable living area and retreat. This was are really fun wood deck to design and incorporated a number of basic design ideas.
Before

As you can see from the plan view and elevation view diagrams, this house was quite typical of what you see in most of suburbia.
It was a new development with a cedar fence around the backyard and
a very gentle slope away from the house.

We love this scenario because it's easy to build on and your imagination is really the only limit.
The Site

There was a bump out in the center of the back elevation of the house where the kitchen was located and an interior eating area to the right side with a sliding patio door to exit on to a potential dream deck.
This was also a directly southern exposed backyard which meant it was very hot in the summer months. There was a gate along the right side of the property near the front of the house so a very nice walkway could be built leading into the backyard. Since this was a brand new home, there were no trees or landscaping at all.
We had to think about where any trees might go and if they were going to be for shade or privacy. Deciduous trees like Maples are great for shade when they grow in and have great color in the fall.
There were no physical obstacles like electrical or gas lines as it was all serviced at the front of the home. So we were ready to roll.
The Clients

These clients came right out and said they wanted a wood deck design that was special. Something that lent itself naturally to multiple uses and looked like it was intended to be part of the house, an extension of the tastefully designed interior.
They wanted a wood deck design with a cozy place to sit down for afternoon drinks or sunset dinners.

They wanted an area to get away and read a book without being interupted with foot traffic from the patio door.
They wanted a freely accessible deck and last but not least - they wanted a gazebo off to the corner for peace and tranquility.
They chose western red cedar with an oil based natural color stain. They knew this would require some annual or bi-annual maintenance.
The Layout

To create a cozy eating and sitting area, we created a first level that was even with the floor in the kitchen to create a seamless from from inside to outside.
And to separate this area from the next portion of the deck we created a 12" drop with one 6" wrap around stair to subtlely define the two areas. We also flanked the step with two deck planters.
The lower area was right in front of a large 7' three panel window in the bump out so we made sure the deck was low enough that when people were sitting on chairs or a chaise lounge that their heads weren't directly in front of the window, annoying anyone inside the house and cluttering the view.
To the left of the window we extended the deck to the corner of the bump out and finished the edge of the deck with a deck bench between planters.
The bench acted as a beautiful accent to the deck periphery and also as a protective barrier. Railings weren't required on this level because it was less than 24" above ground. (Remember the deck building code lesson?)
To finish it off we designed a flowing expansive wrap around set of stairs with closed risers. The effect was beautiful as it blocked the unsightly view underneath the deck and created a feeling of continuity to the overall deck design.
Think about this concept when you are creating your deck designs. From the left front corner of the deck, we built a short patio stone walk to the gazebo and continued the patio stones all the way around the wrap around deck stairs. Its a nice touch.


You'll also notice that the deck boards of the lower level run perpendicular to the house and to the upper eating and sitting level. This was done to further subtlely contrast the two levels.
And because the ends of the 2x6 deck boards were now exposed, we capped them with a 1x2 which maintained the parallel lines of and horizontal lines of the stair treads.
After

The clients told us they loved it. Which made us very happy. They said it literally added hundreds of square feet of additional living space to their home. It became the focal point for family gatherings in the summer.
Use this wood deck design and those from the other deck projects to stir your imagination on your next deck building project.
Home > Styles of Decks > Wood Deck Design Project 1


























