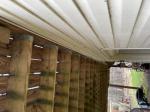Deck Stairs for Inside 90 Degree Corner.
by Jim
(Winnipeg, MB Canada)
Our deck is shaped like a letter" L". We want to have steps coming down from the inside corner.We need suggestions on how to build this.
Comments for Deck Stairs for Inside 90 Degree Corner.
|
||
|
||
|
||



























