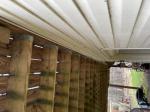Building Cascading Box Steps with Concrete Slab Landing
by Tim
(Chicago)
I am planning on building cascading box steps with a concrete slab landing off my deck. The total rise is 36".
Will I have to pour a concrete slab under the entire first box? If so, the entire box will be sitting on the ground. I am guessing that I should pour a concrete slab and set posts inside the front two corners to act as frost footings. Is this correct? Or is there another way of doing this?
Also, when building the box steps, what do I use to attach them to each other?
Editor's Comments
You bring up a lot of important questions regarding how to build cascading box stairs and how to properly support the stairs. With the information you provided, I will do my best to address your questions.Building Cascading Box Steps
For a novice DIYer, cascading box stairs are arguably the easiest type of stairs to build, rather than using compound angled stringers.
The easiest way to build the box stairs is to first build the bottom box (or the first tread). Once you have your first tread constructed--based on the high and width requirements of your deck--build the second tread that will sit on top of the first tread. Then, screw the two boxes together. Continue to layer your treads in this manner for the remaining box steps.
Using a Concrete Slab
Yes, I believe pouring a concrete slab is your best option for a few reasons.First, the concrete slab will be flat, providing you with a level landing to build your stairs on. Second, the slab will be stable and large enough to support your staircase. That being said, pouring a concrete slab is not necessary, but it is ideal.
If you choose to use a concrete slab remember to leave extra room for a landing in front of the first box on the ground.
There are two types of concrete slabs you may choose to use: a non-frost resistant slab and a frost resistant slab. Each slab choice comes with pros and cons. More on this below.
Non-Frost Resistant Slabs
Non-frost resistant slabs will move up and down with the seasons as the soil expands and contracts during freeze and thaw cycles over the course of the seasons. The reason for the expansion is because the soil contains water (moisture) and water expands when it freezes. One of the very unique physical characteristics of water, for those who are curious.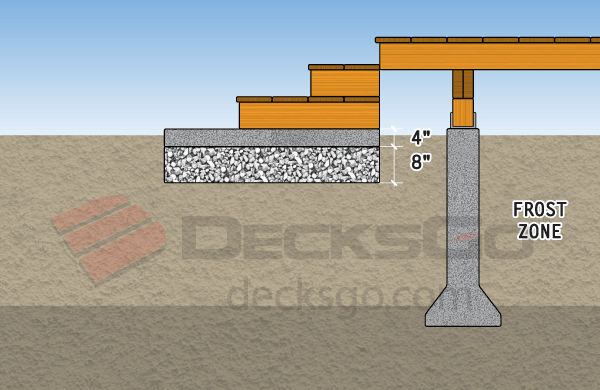
Depending on how far down the frost extends, and if the soil contains water within the frost zone, the soil may expand as little as 1/4"-1/2" over 36" or 48" frost zone but could expand a number of inches if the frost extended many feet in depth such as in places like Alaska. On the other hand, if the soil does not retain any water, such as with sand and gravel, you may find the soil does not expand at all. In fact, this is why engineered fill such as clean sand and clean gravel is commonly used to reduce or eliminate heaving underneath structures. More on this later.
Frost Resistant Slabs
Frost resistant slabs do not experience annual expansion movement due to provisions that are intended to prevent up and down movement. The way to ensure that a concrete slab does not rise up in the winter time during a freeze cycle is to ensure that the soil or fill underneath it does not contain any water whatsoever. The easiest way to achieve this is to excavate to a depth that safely exceeds the known depth of the frost line and fill that hole with engineered fill.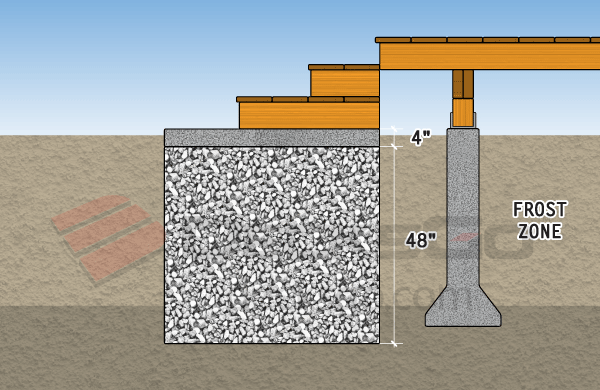
What is engineered fill? This would include materials like clean sand or aggregate stone, better known as gravel. Avoid alluvial stone (round like a marble and typically known as river rock), which does not compact well compared to common polygonal gravel. Gravel rock will not absorb water. Therefore, during a cold winter and a long freeze cycle, the gravel will not expand, nor will the soil beneath it, which is below the frost zone.
So, the question for you to consider is whether or not you wish to go to the expense and time of installing a completely frost resistant concrete slab or are you willing to live with some minor annual vertical movement of the slab and compensate for this by setting the cascading box stair structure slightly away from the fascia of the deck?
The latter is my recommendation; however, why not read the following details for each scenario and decide for yourself?
Approaches to Building Box Steps in Frost Prone Areas
There are three primary approaches to ensuring your box frame is secure.1. Non-Frost Resistant Slab Connected to Boxes
The first option is to use a non-frost resistant slab with a post inset and connected to the lowest box frame such that the post extends downward into the soil or a concrete filled hole to secure the box frame to the slab and stabilize it relative to the deck. However, there are some problems with this approach.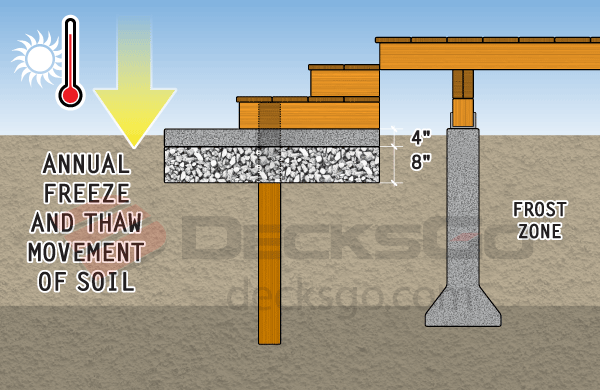
Remember that the slab and the fill underneath will extend at most to a depth of about twelve inches (4" concrete, 8" gravel) which is well within the frost zone and therefore the soil underneath the gravel fill will expand if it retains any moisture within it. This in turn will hydraulically force the slab upwards a little bit. At the same time, the post may be holding very well if it is cemented into the ground at a depth that is below frost. You will have competing forces and something will give eventually.
Your best option here is to eliminate the post, and rest the box stairs on the slab. More about this in option #3.
2. Frost Resistant Slab Connected to Boxes
The second option is to use a frost resistant slab. With this option, there is no need to set posts into a footing to secure the box. The first box will rest on the concrete slab. Frost expansion will not be an issue because the gravel will not retain water and therefore will not expand. This is your best option if you absolutely want to attach the upper box stair to the deck. Both the slab and the deck must be stationary relative to one another for the stairs to remain undamaged over time.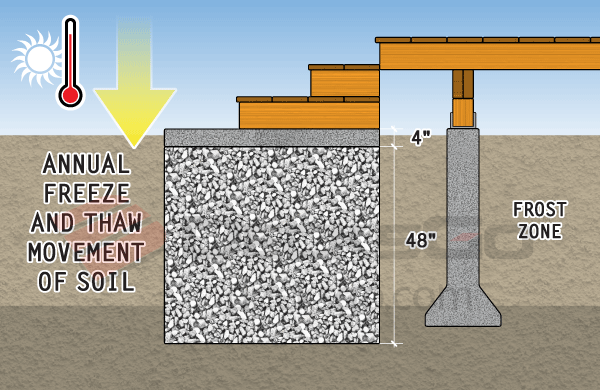
However, as you can see, it requires a lot of time and effort, which may not be necessary.
3. Non-Frost Resistant Slab Not Connected to Posts
The third, and easiest option is to use a non-frost resistant slab without posts. Simply rest the cascading box stair frames on the slab. You can secure the lower frame to the concrete if you wish and elevate it slightly with washers to keep it from rotting over time. Do not connect the upper box stair to deck. Set it off the fascia about 1/4" to allow for any minor annual vertical movement.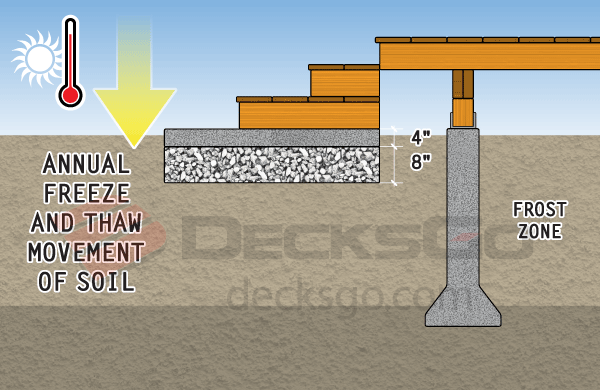
I hope this has helped you out a little bit. There were a lot of issues arising from the scenario you described. And there is a lot of confusion among most folks about the notion of soil freezing and annual movement. So hopefully this points you in the right direction.
More Information
Did you find this article helpful? We'd love to hear about it! Share on your preferred social media platform on the left.























